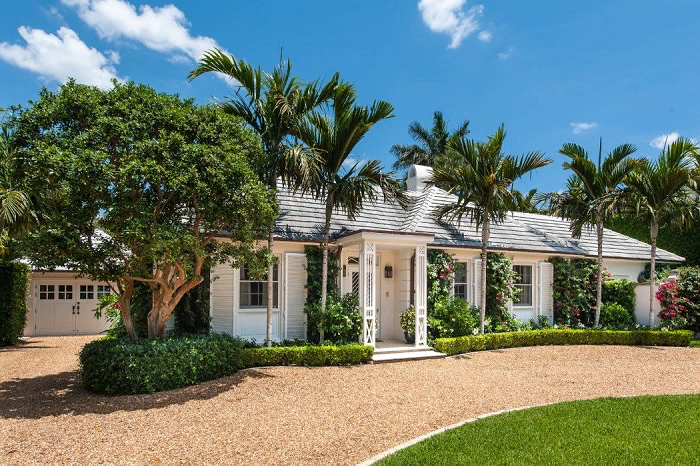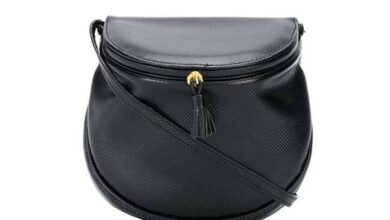Florida Cottage Interior Design Ideas

Architecture and interior design studio Nota Bene faced a difficult task – to reconstruct a traditional American mansion with a total area of 330 sq. m with private access to the pier.
This work for the studio was a unique experience: all the technical documentation fell into their hands in the form of pencil drawings of the last century. However, they were very knowledgeable. The American architect designed the house with an understanding of the needs of the family in the future, provided for insolation, which is very important. All the windows of the living quarters are oriented towards the shady side, because it is too sunny in Miami. By the way, this is largely due to the interior design, for which the designers of Nota Bene chose silvery, cold colors. It was necessary to create a feeling of coolness, relaxation from the riot of colors of the sunny coast, and it succeeded.
In addition to American specifics – too hot sun, unusual, non-European measures of measurement, in accordance with which the authors of the project prepared all the technical documentation – there were other nuances. For example, capitalization is important in the USA: a house in a certain area should not cost more than a certain amount. Therefore, the project budget is very important here. It was impossible to globally interfere with the existing structure of walls, ceilings, floors. The work of the designers was largely reduced to decorating techniques, which did not prevent a significant improvement in the quality of the interior spaces, bringing them in line with modern requirements, and, more importantly, understanding the comfort of the client’s family.
Several living rooms of the same type, which duplicated the same scenarios, turned into a classic sitting room, where guests are received, a dining room and a wine room. The latter is an old dream of the owner, who loves and is interested in wines. Now this hobby has received a basis for development, there is a space for storage, collecting, a refrigerator for white wines and cigars.
After analyzing the scenarios of life, meals in the family, the designers saw that a simple and quick format is often needed – “tea, coffee, sandwich”. For such quick snacks, breakfast, a bar counter appeared in front of the school. For meetings with a friend, conversations with mom there is a soft zone of the cafe. And a full dining area for special occasions.
The designers also convinced the hosts to ditch the TV in the living room. This is an exclusive space for communication, time that you spend with family and friends. There are several types of lighting, which allows you to create a different atmosphere: solemn, thanks to the overhead light, and more chamber – with subdued lighting, floor lamps and wall sconces, for family evenings.
To watch TV, various multimedia gadgets, video games, the darkest room with a low ceiling was given, it housed a home theater, for which the depth and shading of the room came in handy.



